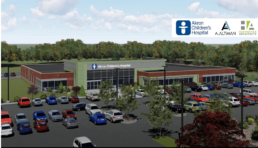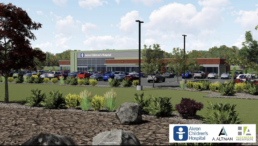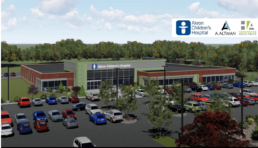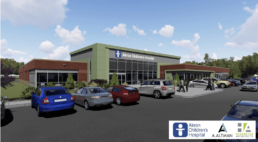By Bob Gaetjens / Record-Courier / GateHouse Media Ohio
Posted Jan 15, 2019 at 5:15 PM Updated Jan 15, 2019 at 5:15 PM
FRANKLIN TWP. — Akron Children’s Hospital is preparing to build a medical office building with offices for 15 physicians and up to 38 support staff members in the township.
Located at 2497 State Route 59, just west of The Birdie Shack between Kent and Ravenna, the new office building will consolidate operations from two Akron Children’s Hospital facilities near the corner of Routes 59 and 261, also in Franklin Township, according to Tim Ziga, assistant general counsel for Akron Children’s Hospital.
“If a patient has multiple needs, they’ll be able to get it all done in this building,” he said. “They won’t have to go from one building to another.”
Franklin Township Zoning Inspector Sam Abell said the hospital has received site plan approval for the facility.
“It’s a medical office building of 29,500-square-feet with the option of adding more in the future,” Abell said.
Brian Lapolla, the hospital’s executive director of facilities, construction and public safety, said the new medical office building will include primary care offices, pediatric care, rehabilitation, physical therapy and maternal fetal medicine.
He said he hopes Akron Children’s Hospital will break ground this spring and open the facility in late 2019 or early 2020.
The two current Akron Children’s Hospital facilities further west on Route 59 do not offer rehabilitative services.
“We’re expanding because we have no pediatric rehabilitative services or physical therapy,” Ziga said. “That will be new to the area. Patients have to go to Akron for those services currently.”
The 29,500-square-foot medical facility will include about 8,000 square feet for rehabilitative services and physical therapy, including a gym with high ceilings, areas for exercise equipment and an indoor track, Lapolla said.
“Obviously, it allows for growth opportunity, but it also allows better use of our current facilities,” he said, adding the new facility will be expandable to the west of the building. “I think it really follows the model of what we’ve been doing at our Akron campus, as well as our regional centers. It’ll be pretty neat.”
The plan was before Franklin Township’s Board of Zoning Appeals on Monday. Akron Children’s Hospital was granted a variance allowing greater vertical spacing of its wall sign than permitted by code to accommodate its “Bambino” logo. The hospital also received a variance permitting it to landscape 5 percent of its internal parking lot space rather than 10 percent required, per the zoning code.
The Franklin Township Board of Zoning Appeals approved both variances 4-0.
Reporter Bob Gaetjens can be reached at 330-541-9440, bgaetjens@recordpub.com or @bobgaetjens_rpc.





